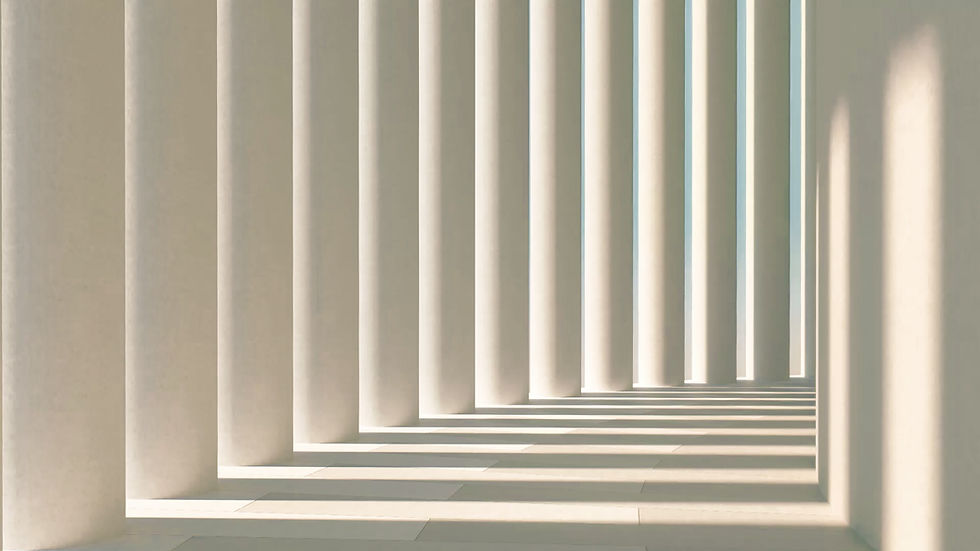

SPATIAL DESIGN
CASE STUDY 1
Design Brief: Create a floorplan based on the dimensions provided and design a layout for a family of 4 (Parents and 2 young children) Floorplan must be done on AutoCAD, alongside a 3D model of the entire house layout on SketchUP, together with bubble diagram, moodboards of each room, adjacency matrix, rendered elevations and a full overview of the layout (rendered)
About The Project
This project was assigned to all UX students studying Spatial Design module in Year 2 Semester 1 as part of their Graded Assignment. This work had to be completed in a span of 11 weeks. For this project, we are assigned to design an entire layout of a 1-storey house, by dividing the areas into the different type of rooms on our own, using AutoCAD. The house is owned by a family of 4 with 2 children that are still fairly young.
The Process
First we had to start with creating the floorplan on AutoCAD. The assignment brief provided us with the dimensions of the house, as a PDF format. Hence, we had to individually create the dimensions and put the pieces together on the software, like Lego blocks. To put it simply, the pdf is the guide book while the AutoCAD was our Lego blocks. This was our first milestone!
Next, we had to seperate the areas into the different types of rooms and facilities. For e.g, Kitchen, Balcony, Living room etc. To visualize the space better, I used bubble diagram to categorize the different type of areas! After that was settled, I used adjacency matrix to provide clarity on which rooms are adjacent, nearby or not related to each other. Adjacency matrix allows the designer to double confirm whether the areas are located at a reasonable place. (Milestone 2)
After that was completed, I had to move on to dividing the rooms on the AutoCAD floorplan by adding internal walls. (Since it's our own creation, we can place the walls anywhere we want, as long as it's logical) Once the internal walls are added, we move on to adding furnitures into the different rooms! This was the fun part because it was like decorating a doll house :) Afterwards, we had to render the floorplan alongside with the furnitures and render 2 elevations with its furnitures as well. Rendering means adding colors, textures and shadows to give a better visualization of the layout. (Like a high-fidelity prototype)
Last but not least, was turning our creation into 3D model which had to be done in SketchUP! Not to mention, we had to present all of our design in a Digital Presentation Board, where we collate all of our works together. For e.g. adjacency matrix, bubble diagram, moodboard, rendered floorplan, SketchUP screenshots etc.!
Adjacency Matrix


Bubble Diagram
AutoCAD Floorplan +
Furnitures

Moodboard




Rendered Side Elevation


Overview of all areas in SketchUp




3D View of Interior Design

Design Rationale
The design techniques that I have applied in my floor plan was to input the cooking services and relaxing area near to each other so that the family won’t have to travel far to do their daily routines. Another good thing that I have implied in my design is the shared toilet. Which can be access through the kitchen or near the living room. This way the kids are able to go to the toilet at a walking distance without having to walk into the kitchen nor use the master bathroom.
Additionally the kids bedroom is very wide so that, they can place 2 beds in there without having to separate them into 2 different rooms which would be more cramped. Not to mention, the kids have their own study table and a big wardrobe to fit everything they need. The circulation is quite big, especially at the back of the living room, providing extra space for the family to add storage or display their items. Lastly, I have added extra seats and tables at the living room and balcony, in any case there are extra guests coming. The tables and chairs are meant to fill up the space, since there’s still extra space left to use.
Side Note: I struggled to draw lines for the walls above the doors on SketchUp, hence I left it as it is. Also, I had problems adding colors to the walls because it was laggy. However, I did manage to add floorings.

Thank You For Your Time!
End of Project
