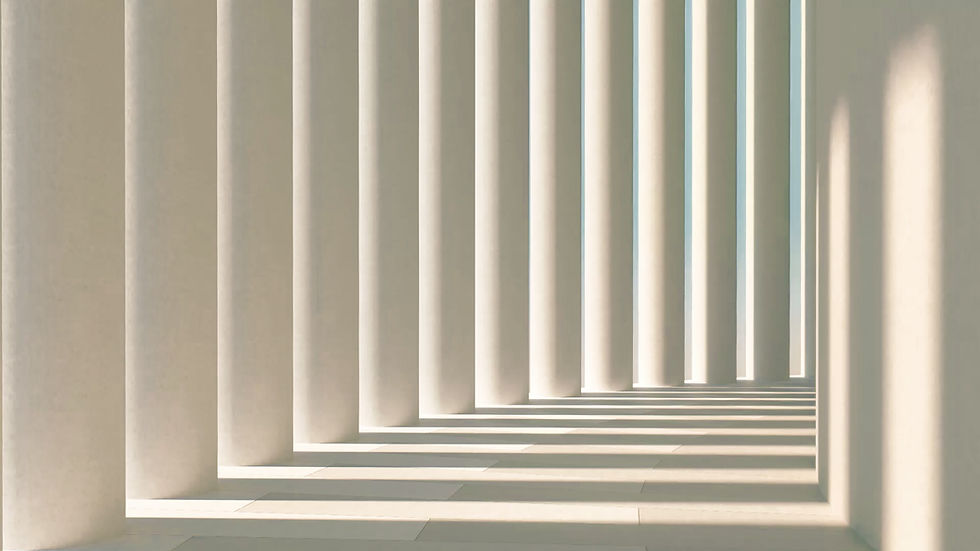

SPATIAL DESIGN
CASE STUDY 3
Design Brief: Propose a community-based design to improve the user experience of Golden Mile Complex Level 4
About The Project
This project was assigned to all UX students studying Spatial Design module in Year 2 Semester 1, as part of their CA4. Our assignment was to design a small-scale public space for Golden Mile Complex Level 4, communicated through 2D and 3D drawings
The Process
First, we started off with a learning journey to Golden Mile Complex to view the site. My groupmates and I meticulously analyzed the surroundings and pin-point areas that could be improved on. Based on my experience, the location was quite deserted and sketchy, since the facilities were mostly offices and most of them were closed and not in used. Overall, the site is very old and empty.
After gathering some insights, I proceeded to ideate on how I can improve the empty spaces and host an event to enlighten the atmosphere. I eventually narrowed down to 2 event ideas, which is a "Painting Gallery Walk" and
"Flea Market".
Once, I've finalized my ideas, I used SketchUP, to showcase how the event layout would look like in a 3D perspective.
(Scroll down to view how the events look like in 3D!)
Photos of Site


Ideation Sketch
Analysis & Insights from Golden Mile Complex Level 4
There were many things that the place was lacking of especially the signages and the usage of space. Additionally, there were a lot of empty spaces that were not used.
First of all, we climbed up the stairs from level 1 to 4 and felt breathless and tired, but there weren’t any benches or rest points to place our bags nor sit. Therefore, if you refer to my design sketch, I have decided to add a bench right beside the door, near the stairs so that visitors or workers are able to catch their breath before proceeding to their destination.
Furthermore, we didn’t know that there were lifts, which was why we climbed up the stairs. Apparently the lift, were placed at the top left-end, which was quite hidden. We had to walk around the place, to find the lifts as there weren’t any directions to it. Hence, I have decided to add an overhead signage near the stores, so that visitors wouldn’t have a hard time finding the lifts and can stop using the stairs.
Lastly, I have decided to add as many wall and overhead signages to show the different types of stores and office that visitors can find at that level. I placed a wall signage right in front of the door so that it is easier for them to search for it. Another wall signage is added near the (blocked) wall, to show the map of the level 4 and its location of the shops. This way, everyone and anyone wouldn’t get lost the first time they entered the place.
Event Preparation for Golden Mile Complex
@ Level 4
Poster

Plan View of Site in SketchUP


1st Event - Gallery Walk
Moodboard



Gallery Walk Event in SketchUp




3D View of Gallery Walk Event in SketchUp

Design Rationale - Gallery Walk
There would be multiple pictures, paintings and drawings made by local artists placed all over the hallways before entering the other shops and offices. There’s a photo-booth located at the right side from the entrance, so that anyone can take pictures with it alongside the other artworks for free.
Not to mention that the artworks would change every month so that everyone would have a chance to view and take pictures with it. This way they won’t miss the chance as it would be there for quite a while unlike the flea market.
Not to mention, there’s a bench located near the doors to the offices, so that anyone can rest.
2nd Event - Flea Market
Flea Market Stores in SketchUp




3D View of Flea Market Event in SketchUp

Design Rationale - Flea Market Stores
The maximum number of stores would be 3 due to the space constraints. If there were more stores, there won’t be enough space for people to move around especially when it’s crowded. The event would last for 3 months and the stores would change every alternate week.
For e.g.
Week 1 - Selling Accessories
Week 2 - Selling Clothes
Week 3 - Selling Potteries
Week 4 - Selling Cutleries & Plates
Week 5 - Selling Antiques
So on and so forth… until the event ends
Not to mention, there’s a bench placed at the entrance so that anyone can rest after shopping since climbing up the stairs can be exhausting.

Thank You For Your Time!
End of Project
