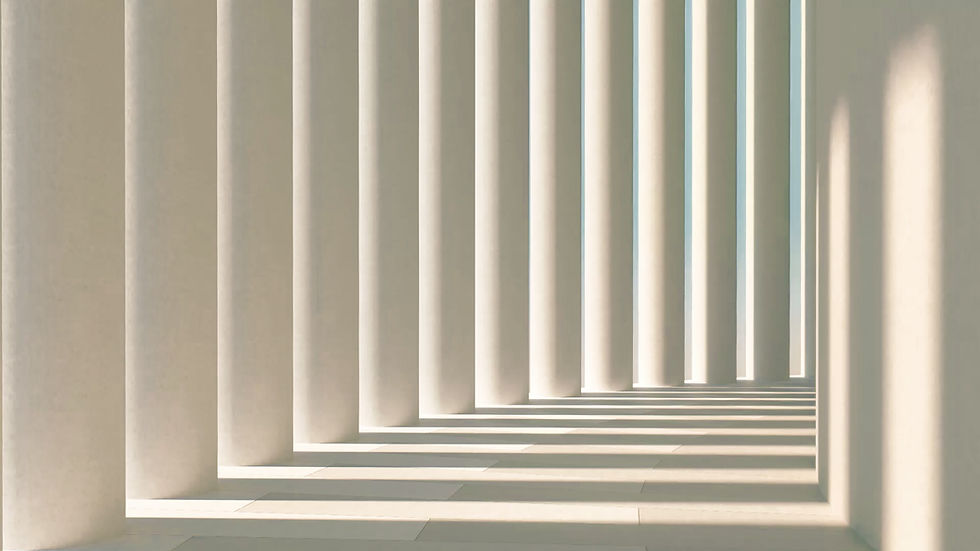

SPATIAL DESIGN
CASE STUDY 2
Design Brief: Create an interior design presentation package for a new home owner.
About The Project
This project was assigned to all UX students studying Spatial Design module in Year 2 Semester 1, as part of their CA2. Our submission includes at least one moodboard, for an area of the house, an interior floorplan and accompanying elevations, discern the factors affecting the overall aesthetic, as well as, realistic presentation drawings of residential interior floorplans and elevations.
The Process
First we had to start with creating the floorplan on AutoCAD. The assignment brief provided us with the dimensions of the house, as a PDF format. Hence, we had to individually create the dimensions and put the pieces together on the software, like Lego blocks. To put it simply, the pdf is the guide book while the AutoCAD was our Lego blocks. This was the very first step.
Next, we had to seperate the areas into the different types of rooms and facilities. For e.g, Kitchen, Balcony, Living room etc. To visualize the space better, I used bubble diagram to categorize the different type of areas! After that was settled, I used adjacency matrix to provide clarity on which rooms are adjacent, nearby or not related to each other. Adjacency matrix allows the designer to double confirm whether the areas are located at a reasonable place.
After that was completed, I had to move on to dividing the rooms on the AutoCAD floorplan by adding internal walls. (Since it's our own creation, we can place the walls anywhere we want, as long as it's logical) Once the internal walls are added, we move on to adding furnitures into the different rooms! This was the fun part because it was like decorating a doll house :) Afterwards, we had to render the floorplan alongside with the furnitures and render 2 elevations with its furnitures as well. Rendering means adding colors, textures and shadows to give a better visualization of the layout. (Like a high-fidelity prototype)
Last but not least, was turning our creation into 3D model which had to be done in SketchUP! Do scroll down to view the design of this
4-bedroom house!
Adjacency Matrix

Bubble Diagram
Furniture Drawing

Moodboard


Rendered Side Elevation


Overview of all areas in SketchUp




3D View of Interior Design

Design Rationale
I used subtle and light colors for my 3D modelling and Photoshop Renderings. The end-product should look more towards the Photoshop rendered design, because it was my initial plan + it looks more better, compared to SketchUp.
Therefore, I tried to use a mix of beige and grey because the contrast looks good with each other. For instance, I used a beige marble tile for the living room and light grey wood for the rooms. The wallpapers for other parts, would be of the same color as the kids room, but different designs for each areas. (Kids room wallpaper can be seen on the previous slide)
I wanted the house to look modern, which is why the furnitures are mostly made out of wood and a hint of grey. I’m most proud of the Kid’s Room design because it’s what I had in mind from the start and it turned out great. The study room would definitely have the same style as the kids room. Whereas the Master Bedroom would look more towards sleek side. Where the wallpapers probably would be normal paint or faded floral wallpaper.

Thank You For Your Time!
End of Project

